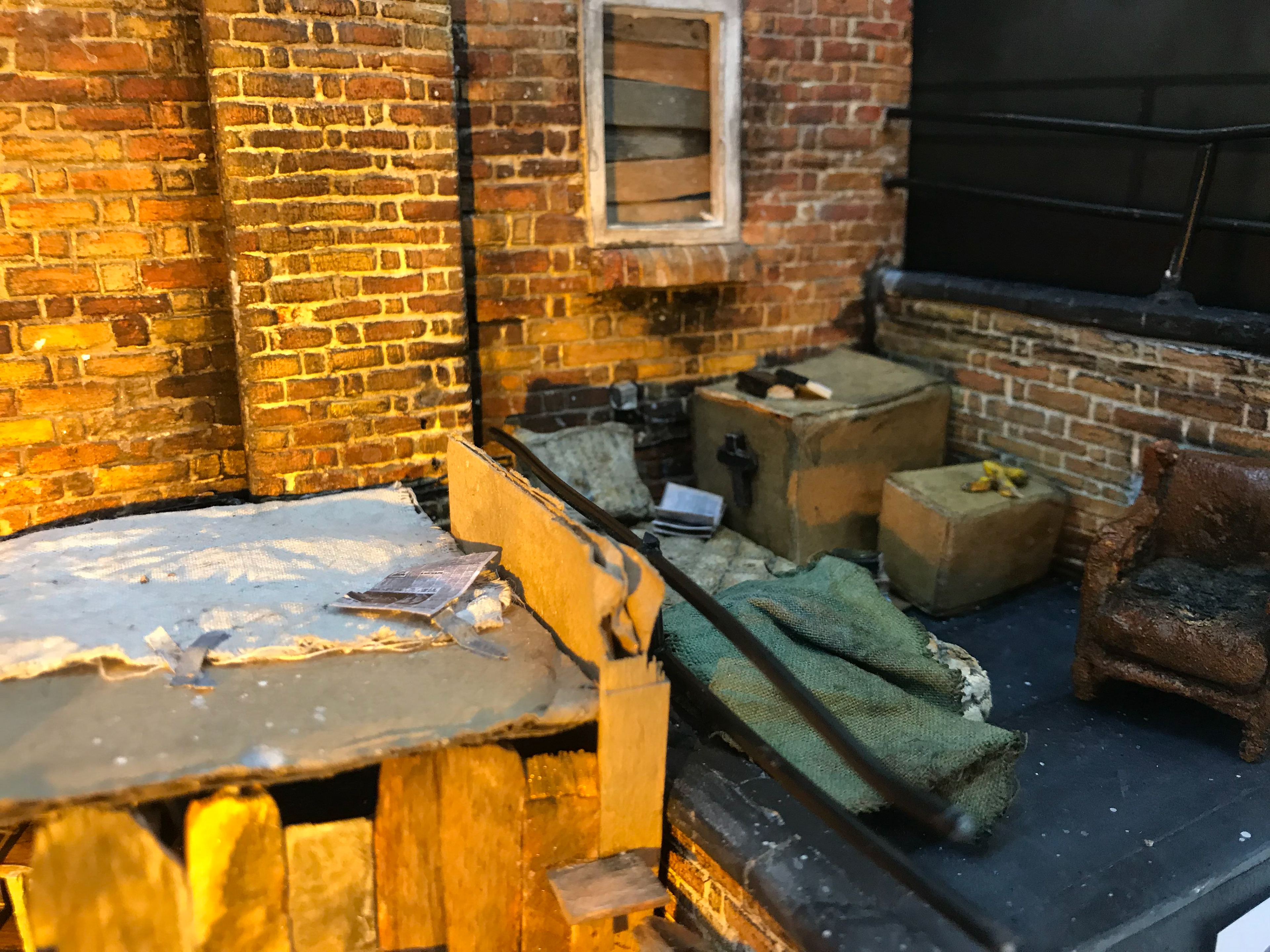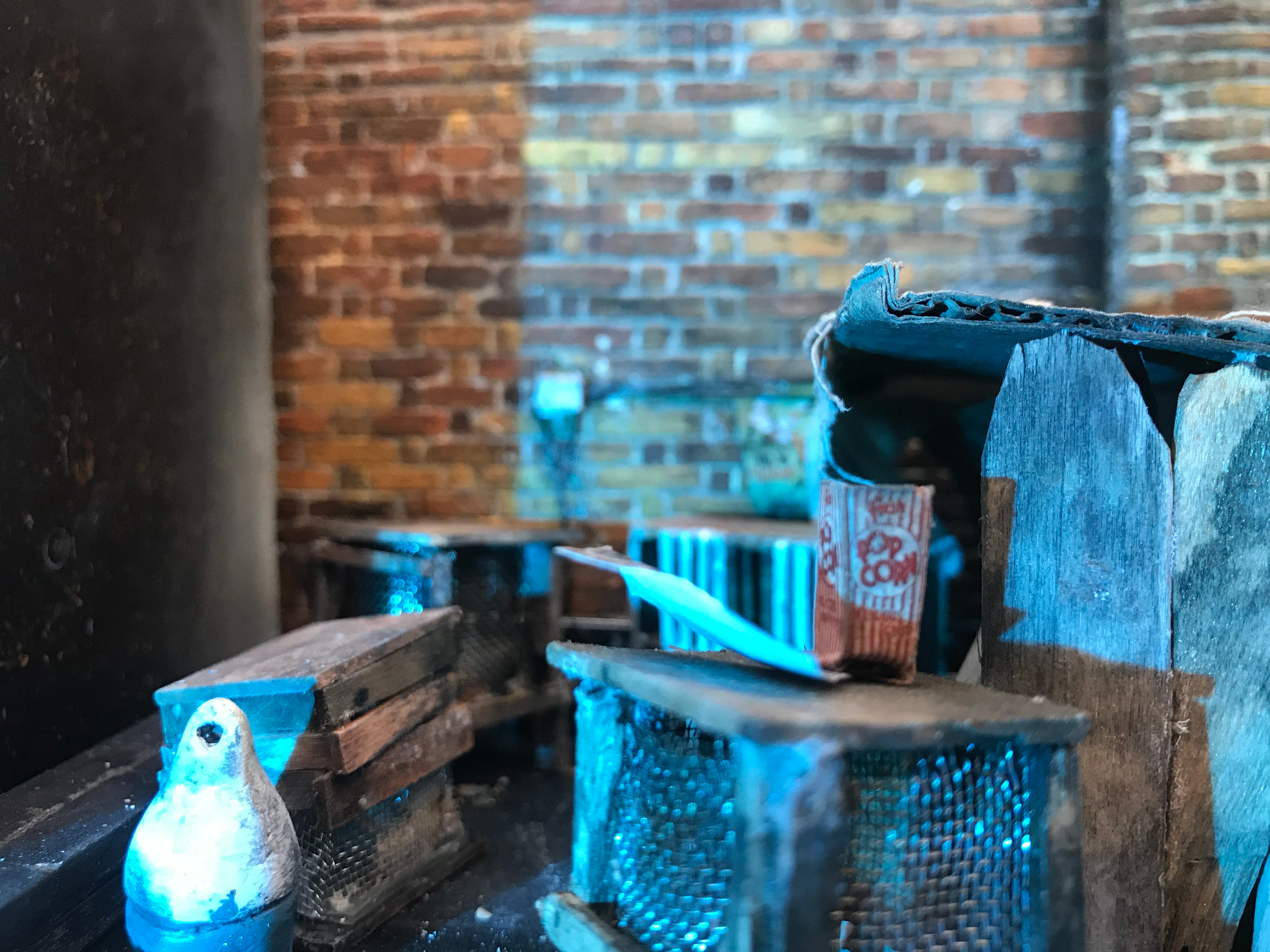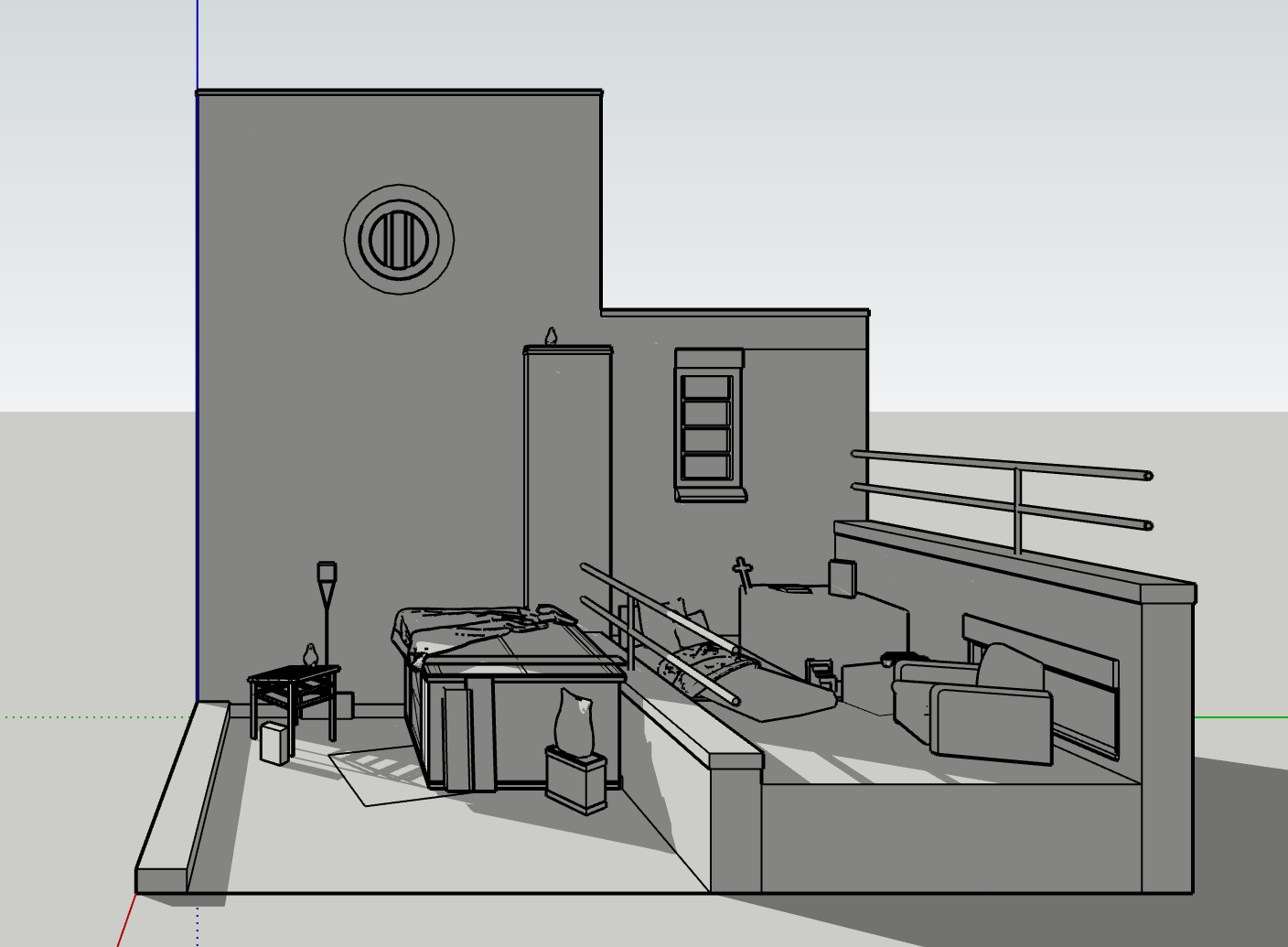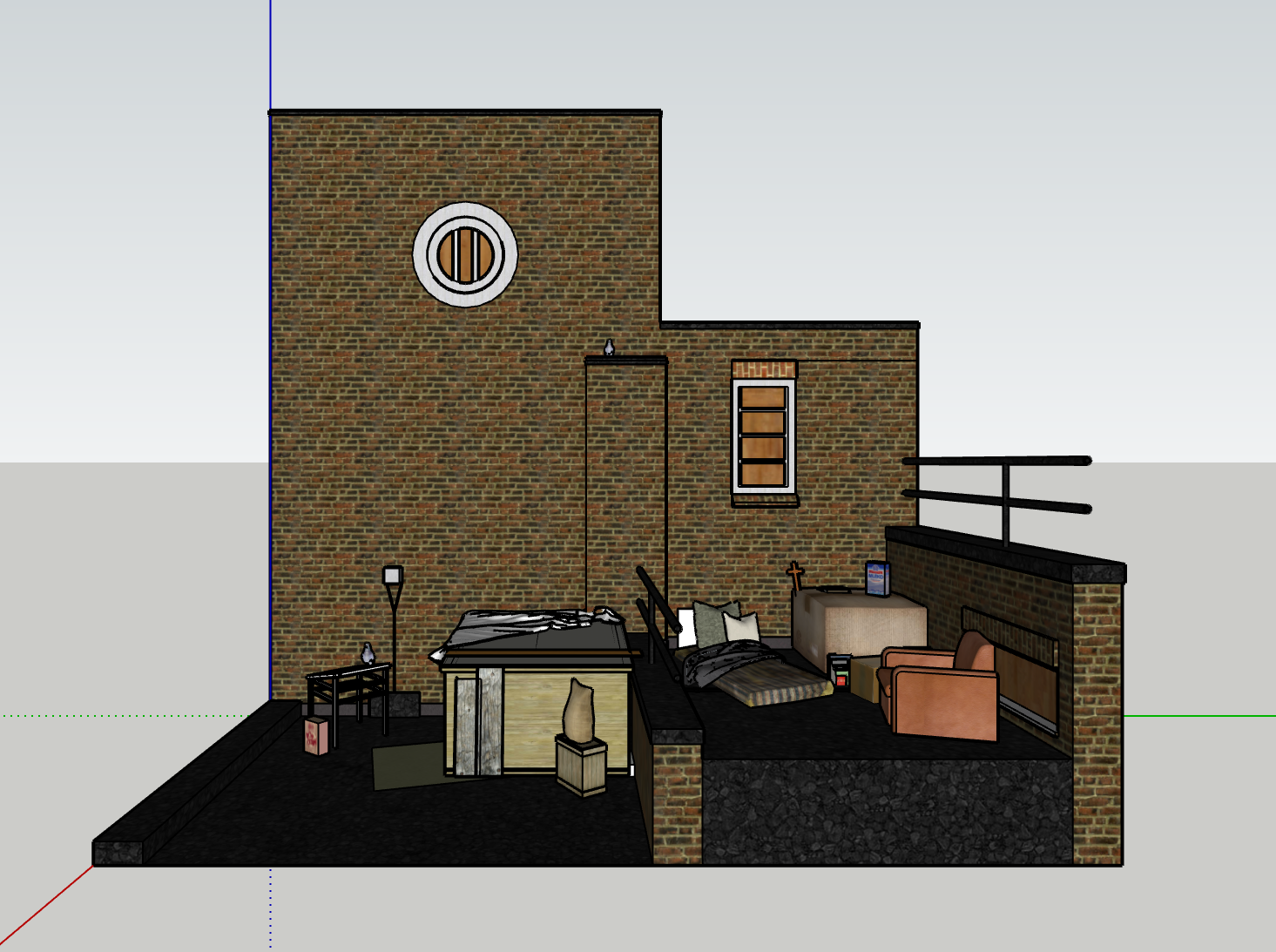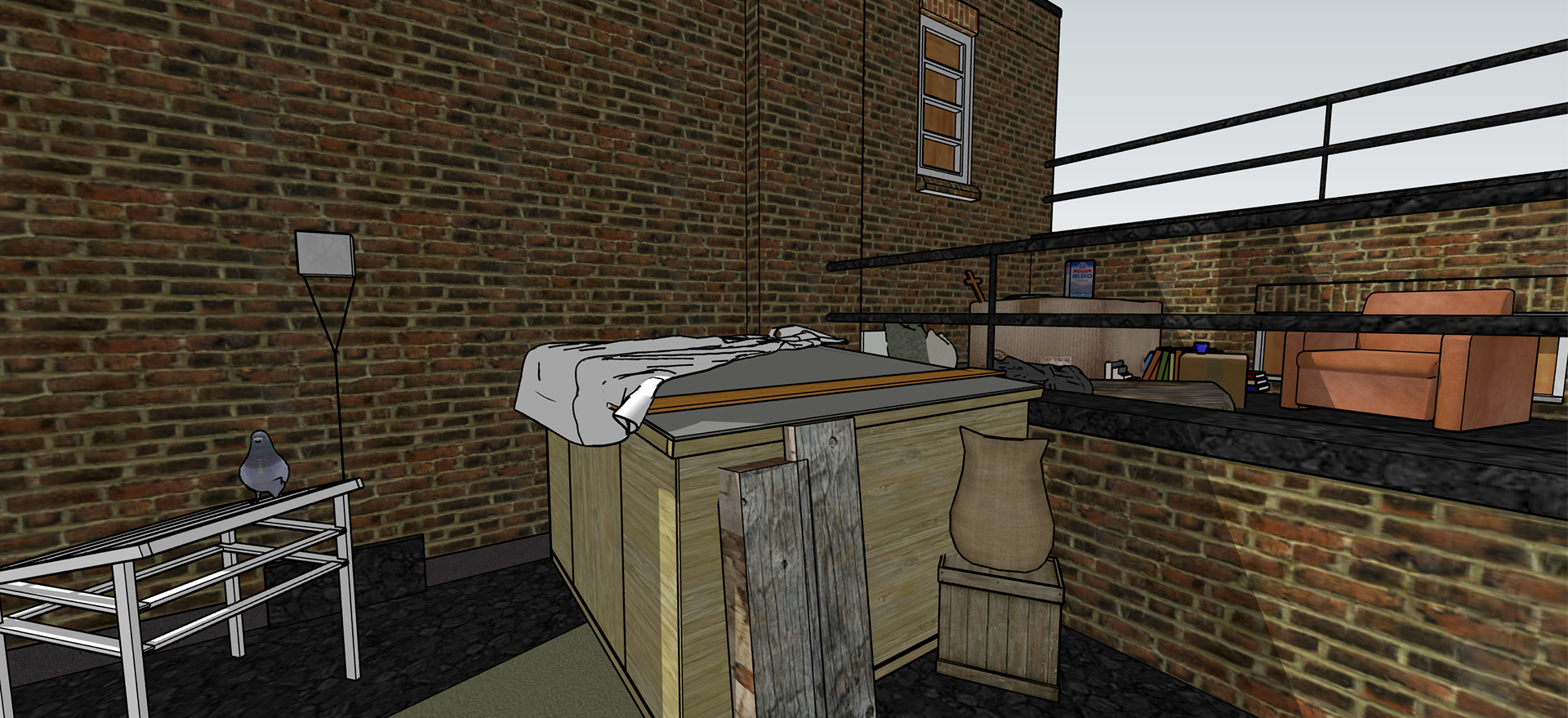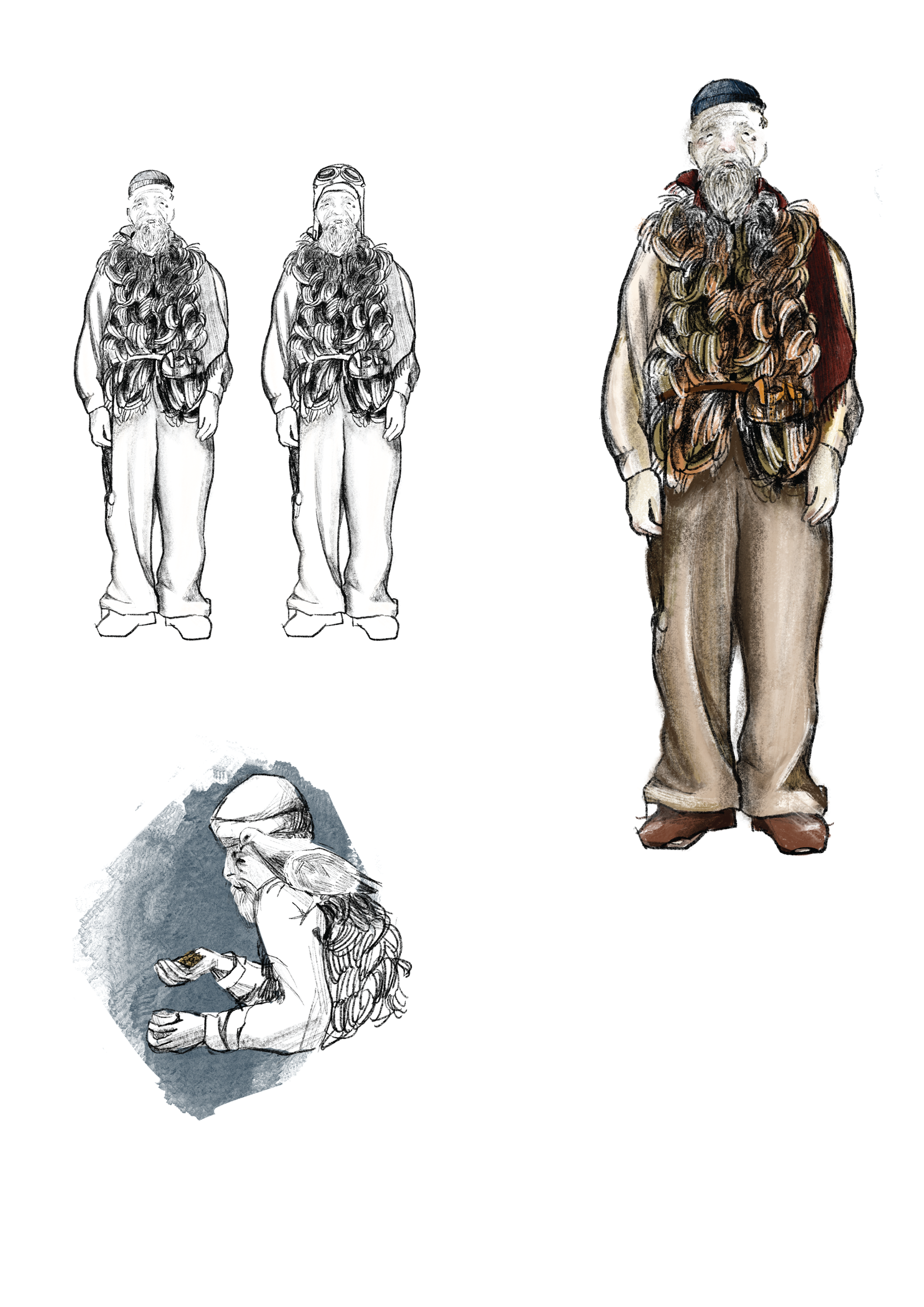The process of the project consisted of surveying a location on-site of the university, drafting and creating a white-card model of the said location. After, I designed both the living-space and the character based on personal ideas. I made moodboards and sketches, then I moved on to realise the design in SketchUp and in a detailed colour-card model.
Skills: Traditional and digital drafting, model making, concept drawing, lighting for photography, character design.
Software: AutoCAD, SketchUp, Procreate, Adobe Photoshop.
